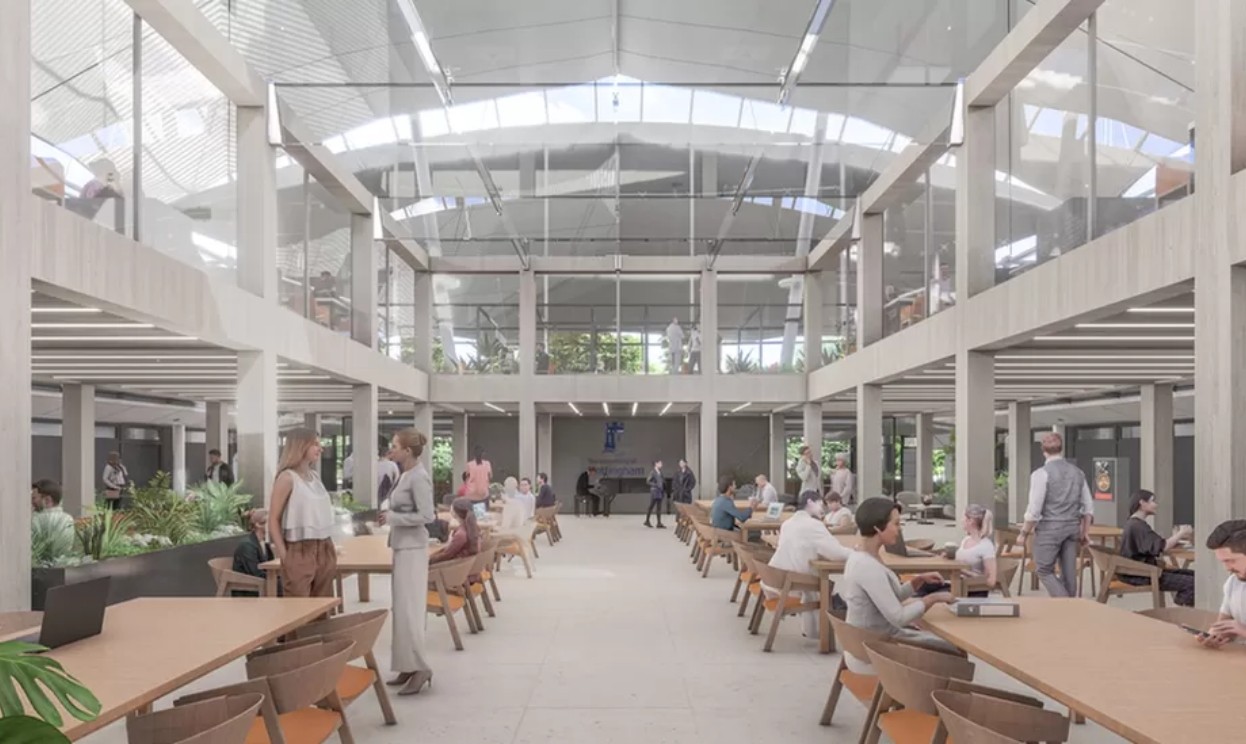Key highlights and innovations
The site’s transformation from a series of access roads and parking bays prioritising vehicles, to a pedestrianised public realm with a series of external spaces along its spine will mean that the development will function as a campus that meets the University of Nottingham’s goals of being a dynamic, open, accessible and welcoming place.
The landscape scheme will be designed to respond to a series of benchmarks and principles including Urban Greening Factor (UGF) calculations; biodiversity net gain; sustainable urban drainage principles such as rain gardens and permeable paving. The campus will be as progressive as possible whilst respecting the grade II listed architecture.
Spaces suitable for all sizes
Full refurbishment will be carried out on the existing building, for use as rentable office facilities for business partners. Typical user group sizes will range from a two-person office, up to 125-person office facilities.
Rentable office facilities to include secure office space (i.e. an enclosed room with a lockable door), open plan desks and hot desks. Each floor shall include shared break-out spaces, such as relaxation areas and informal meeting areas. There will be formal meeting rooms, kitchenettes and WC facilities.
A sensitive response has been considered to the existing building, which takes into account the existing ventilation strategy and building fabric.
Careful consideration has been given to the existing building fabric, both in response to the original design ethos and the physical condition of the original building materials, some 30 years after completion. One key design driver is the existing heating and ventilation strategy, which currently utilises the raised access floors as air plenums at each floor level and ventilation at roof level, to naturally ventilate the building. These existing systems are to be utilised where possible and practical.


Building D details
The proposed refurbishment works to Building D comprise the creation of a new dedicated entrance and full refurbishment throughout the existing three-storey building, to facilitate the operational needs of its new intended use as office accommodation for KPMG, who are the intended tenants on the ground floor and ARUP on the second floor.
Each floor shall include WC facilities, with the remainder of the space being fitted out by the tenant(s) (i.e. kitchenettes, meeting rooms, etc).
This building is flexible and adaptable – with the ability to change internal office layouts quite frequently, to respond to differing user’s needs.
A sensitive response has been considered to the existing building, which takes into account the existing ventilation strategy and building fabric.
UNIP are now taking viewings for the top floor of Building D

